Description
Description
Noisedeck 32 is an interlocking T&G floating floor system designed for use directly over floor joists or as an overlay system. It reduces impact sounds transferring through floors and helps reduce airborne sounds. A structural floating floor is compliant with Part E Regulations when the original flooring has been removed or over flooring that is being retained.
A slim solution for timber separating floors to meet Part E Building Regulations. The Noisedeck 32 floating floor interlocking system reduces sound transmission through timber floors. Noisedeck 32 T&G floating floor sound insulation system comprises a 22mm V313 P5 moisture-resistant chipboard bonded to a 10mm layer of recycled PET mat. Install directly onto floor joists or as an overlay solution to reduce impact sounds.
When installed as part of a separating floor construction, it enables a timber floor to meet the sound transmission regulations of Approved Document E 2003 and subsequent amendments in 2004, 2010, 2013 and 2015.
Specifications
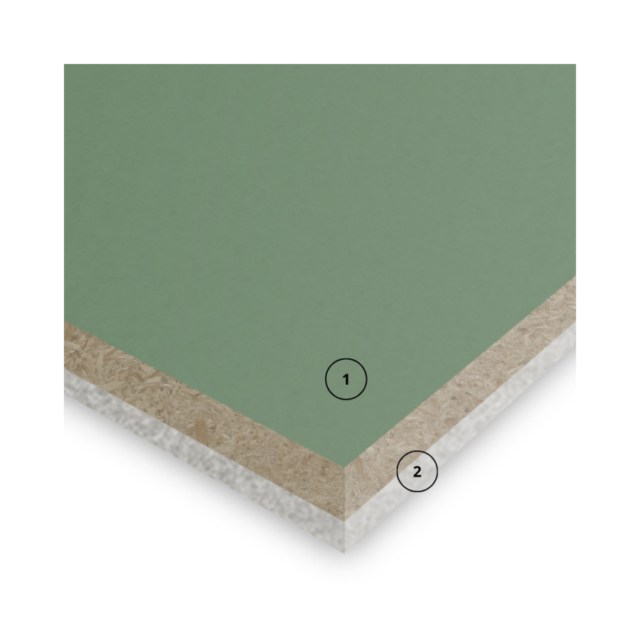
- 22mm V313 P5 moisture-resistant interlocking chipboard
- 10mm layer of recycled PET mat
- System thickness 32mm interlocking T&G
- Size 2400mm x 600mm (1.44sqm)
- Weight 24kg
Thermal Conductivity:
- 22mm P5 Chipboard: 0.15 W/mK
- 10mm PET: 0.16 W/mK
Thermal Resistance:
- 22mm P5 Chipboard: 0.15 m² K/W
- 10mm PET: 0.06 m² K/W
Fire:
- EN13501-1: D-s2, d0
Performance
The higher the figure for airborne, the better the performance. The lower the figure for impact the better the performance.
Direct to joist airborne results
Without soundproofing 41dB
With Noisedeck 32 laid directly to the joist, 100mm acoustic insulation between joists, Soundbreaker bars and two layers of 12.5mm acoustic plasterboard 56dB
Direct to joist impact results
Without soundproofing 79dB
With Noisedeck 32 laid directly to the joist, 100mm acoustic insulation between joists, Soundbreaker bars and two layers of 12.5mm acoustic plasterboard 53dB
Note: Every 10 decibels(dB) reduction in noise level is roughly perceived as a halving of the perceived loudness. So, for instance, if you have a sound that measures 70dB and it decreases to 60dB, it would sound about half as loud to the human ear. Decibels Explained.
Fitting
- Install directly over the floor joist or as an overlay system
- Interlocking T&G edges require wood glue to secure them. No mechanical fixing is required
- Lay in a brick bond pattern
- Ensure all joins are supported
- Ensure the flooring is isolated from the walls using the perimeter isolation tapes
- The subfloor should be prepared with any fixings driven below the surface. All boards should be securely fixed, dust—and debris-free, and of serviceable quality.
- Start by cutting the tongue from the boards that are to abut the wall and scribe in as necessary. Perimeter boards should be separated from contact with the wall by using our isolation perimeter strip, which will also isolate the board from the wall and skirting board.
- Boards should be laid in a brick bond pattern, commencing as far away as possible from any doorway. Where the installation is to be directly onto joists, the boards should be laid in an orientation at 90º to the run of the joists.
- When cutting boards, some dust will be generated; using PPE is recommended.
- It may be necessary to provide additional bracing and noggins to ensure sufficient rigidity of the supporting medium.
- Any pipework or services that need to pass through the floor should be passed through a hole larger than the pipe or service, with the gap sealed with acoustic and intumescent sealant.
- In a bathroom or kitchen installation, the units should be installed on a separate platform formed from plywood or OSB, not directly onto the Noisedeck Chipboard.
- Any new partitions should be constructed directly from the subfloor and isolated from the panels using the isolation foam perimeter strip. Mechanical fixings should not be used except where two panels with cut edges abut at a doorway to secure the end of the panel.
- All tongue and groove joints should be tightly butted and glued top & bottom with wood glue, with any excess being removed from the surface.
- Once installed, the boards should not be trafficked for at least 24 hours before the skirting boards or surface finishes are installed. A final check should be conducted to ensure that there are no open voids throughout the installation, which, if found, should be sealed with acoustic and intumescent sealant.
Most floor finishes are suitable for laying directly over Noisedecks. We recommend using suitable flexible adhesive and grout if you are laying tiles. If additional strengthening is required, sheet materials can be laid over the Noisedecks.
We recommend installing the Noisedeck boards with a suitable ceiling system to meet Part E Regulations. For the highest level of soundproofing, combine with the AcoustiClip Timber Ceiling System.
Downloads
Delivery
Due to the nature of most of the materials we supply, orders are typically delivered on pallets.
All orders will be wrapped, protected, and secured to the pallet to ensure they arrive in the best possible condition. Goods will be delivered as near to the property as possible. The drivers will not be able to carry orders into your property.
Deliveries are made between 8am and 6pm, Monday to Friday.
Once an order has been placed, you will be notified of the expected delivery date. Please ensure someone is available to sign for the delivery.
We charge a flat delivery rate of £60 plus VAT for palletised deliveries. We do not charge per pallet, no matter how many pallets are used to deliver your order.
Orders placed for items weighing less than 20kg will be sent via courier for £20 plus VAT.
We have a high stock level and typically deliver orders in approximately three to four working days.
If you want to speak to us regarding your delivery, please call 01423 339163.
Please check out our full delivery terms for more details.


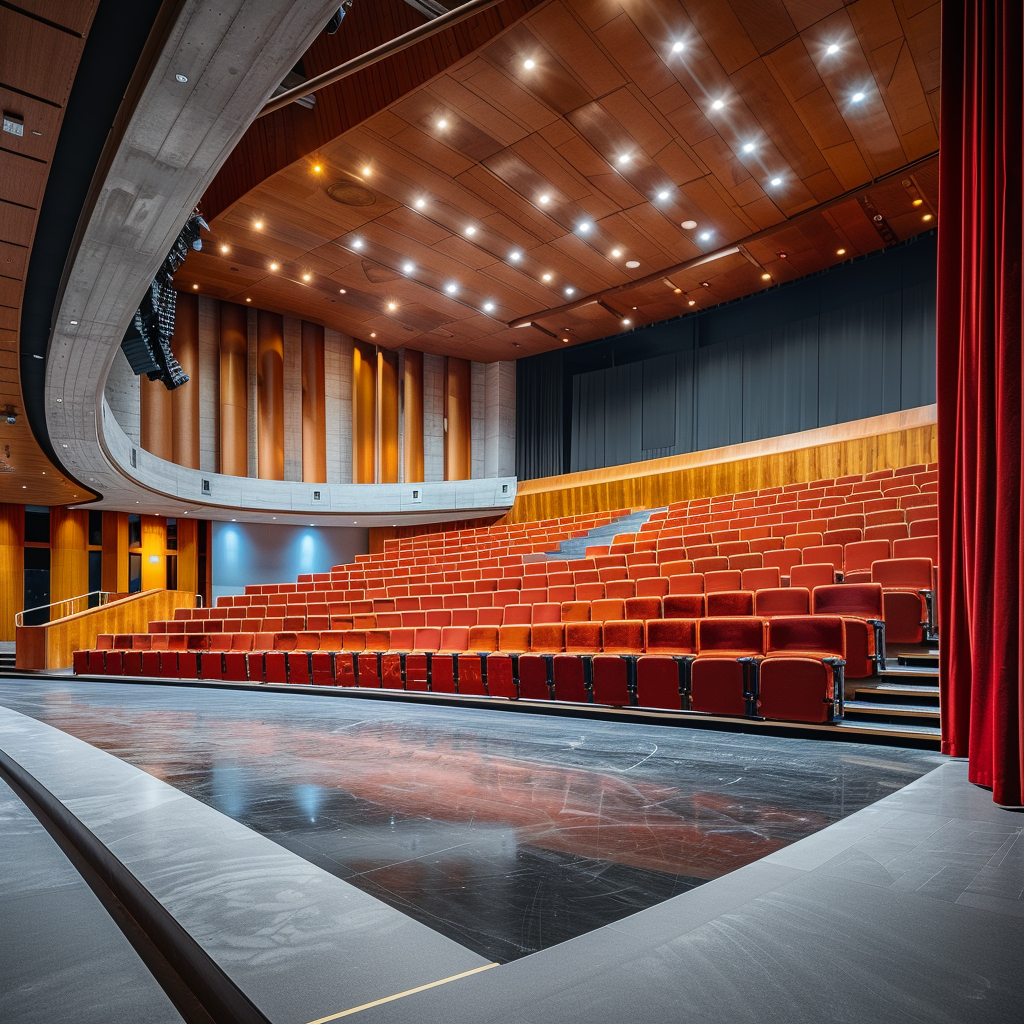




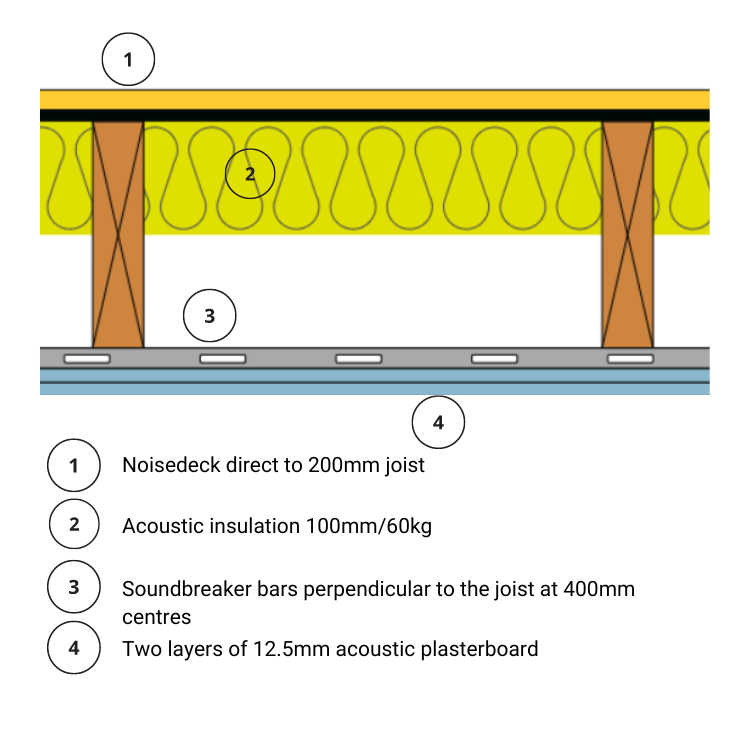
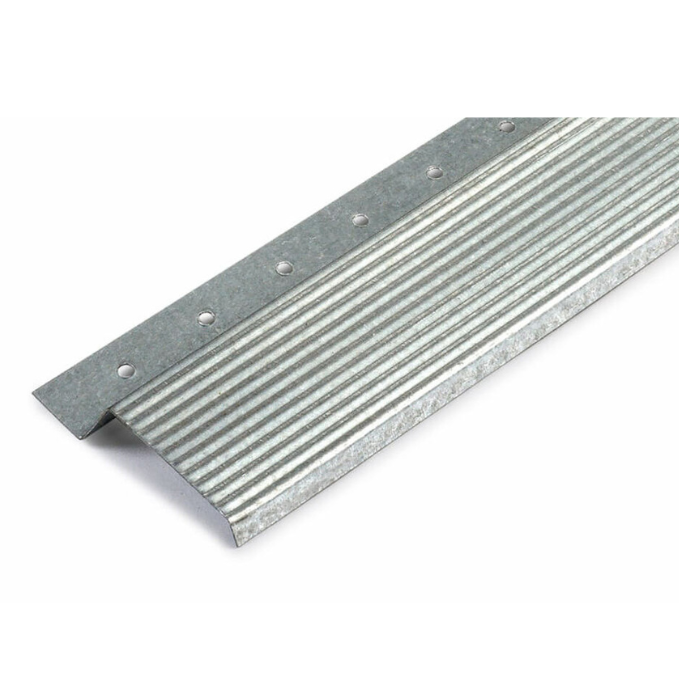
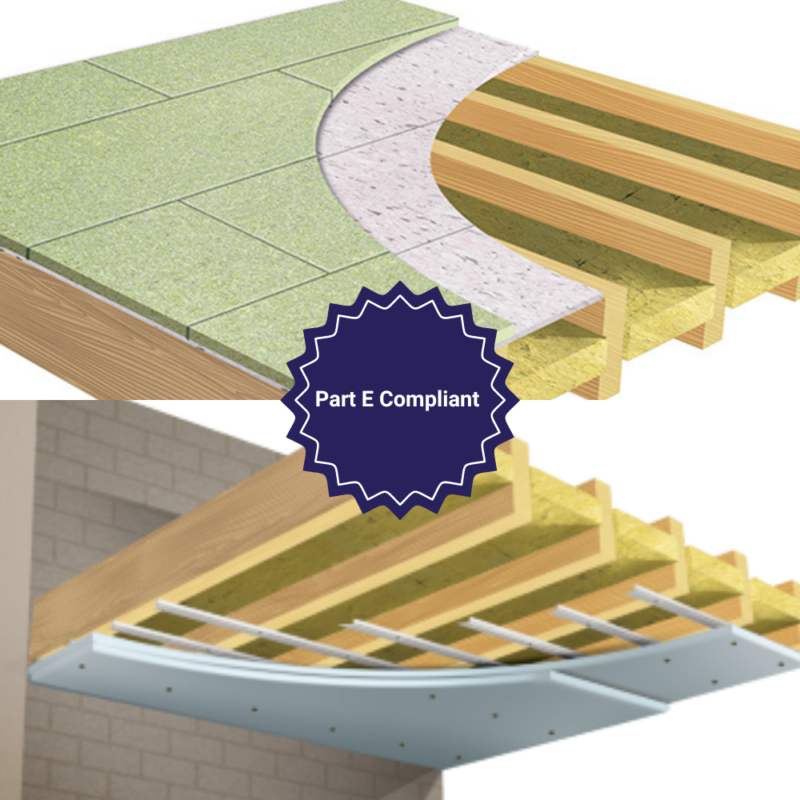
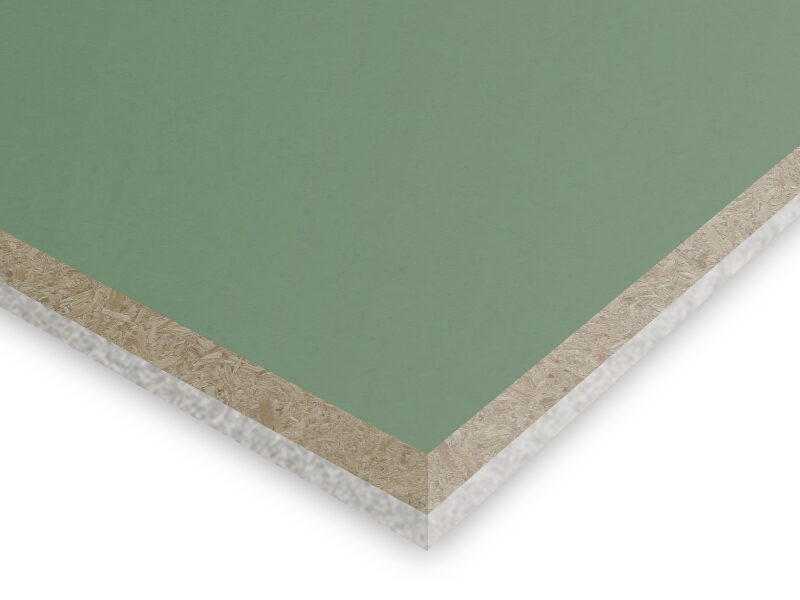
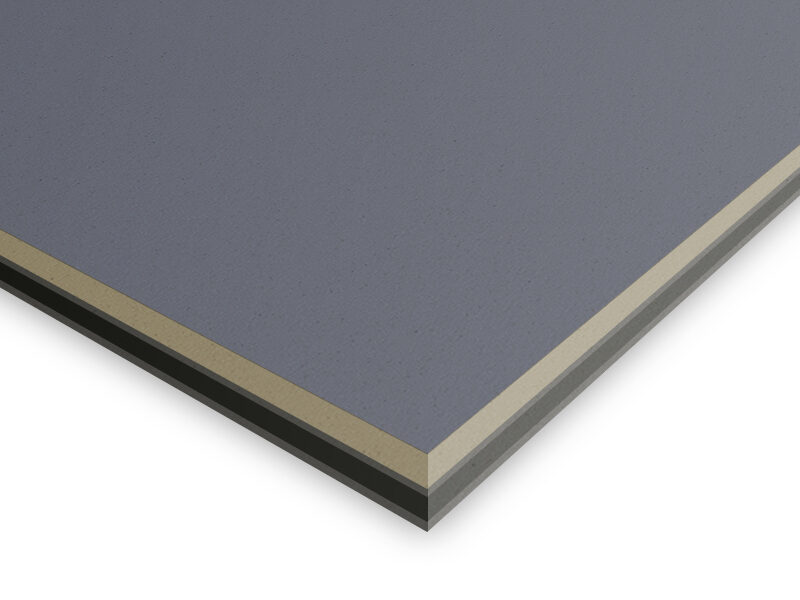
David (verified owner) –
Very well worth the money.
Patrick (verified owner) –
Very fast delivery.